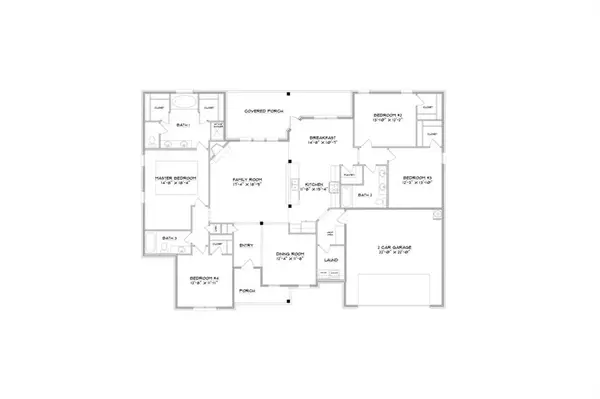Bought with David Turk • Bellator RE & Dev-Eastern Shor
$457,950
$463,121
1.1%For more information regarding the value of a property, please contact us for a free consultation.
4 Beds
3 Baths
2,339 SqFt
SOLD DATE : 08/31/2023
Key Details
Sold Price $457,950
Property Type Single Family Home
Sub Type Single Family Residence
Listing Status Sold
Purchase Type For Sale
Square Footage 2,339 sqft
Price per Sqft $195
Subdivision The Tracery
MLS Listing ID 7212081
Sold Date 08/31/23
Bedrooms 4
Full Baths 3
HOA Y/N true
Year Built 2023
Annual Tax Amount $682
Tax Year 682
Lot Size 10,890 Sqft
Property Description
Welcome home to the Macon Plan by Truland Homes in The Tracery on one of the last remaining lots. Exterior lot of the subdivision that backs up the the wooded wetlands for your own private oasis. This home comes tons of upgrades including wood flooring throughout the living, dining, kitchen area, granite counters in kitchen and master bath, gas log fireplace in the family room, custom-crafted cabinets throughout with painted upgrade in the kitchen, and ceramic tiled shower in master bath. From this impressive entry way into the great room with it's 10 foot ceiling surrounded by crown molding, it will catch your breath at the airy open space for living, dining, and entertaining. Planning, preparing and sharing meals here in the spacious island in the kitchen connected to a large breakfast area can be a joy. A roomy master sanctuary with vaulted ceiling and a bathroom with double vanities also his & her closets. Gather around the cozy corner fireplace, a comfort on cool southern evenings. Live surrounded by the tasteful finishes you've come to expect from a Truland Home, a solace after a day out in the world. Wood flooring, painted kitchen cabinets, built-in mud bench, large corner pantry, multiple walk-in closets, and Gold Fortified Certification, along with the comfort from a Builders insured Home Warranty. Tracery by Truland Homes a beautiful neighborhood that is tucked into the woods but minutes from everything Fairhope. Explore the Truland Homes to find them with height, light, open and with detail. Estimated completion September 2023.
Location
State AL
County Baldwin - Al
Direction Fairhope Single Tax Colony land. Directions Traveling South on AL-181, turn left on Gayfer Rd Ext. Traveling north on AL- 181, turn right on Gayfer Rd Ext. Keep straight to the stop sign at Lawrence Rd. Turn left about a quarter of a mile down will be the entrance of Tracery. Once on Ornate Ave make a immediate right on Ornate Ave. The Home will be the third on the left.
Rooms
Basement None
Primary Bedroom Level Main
Dining Room Separate Dining Room
Kitchen Breakfast Room, Cabinets White, Pantry Walk-In
Interior
Interior Features Double Vanity, High Ceilings 10 ft Main, Tray Ceiling(s), Walk-In Closet(s)
Heating Central
Cooling Ceiling Fan(s), Central Air
Flooring Carpet, Ceramic Tile, Hardwood
Fireplaces Type Family Room, Gas Log
Appliance Dishwasher, Disposal, Electric Oven, Electric Water Heater, Gas Range, Microwave
Laundry Laundry Room, Main Level
Exterior
Exterior Feature Private Yard
Garage Spaces 2.0
Fence None
Pool None
Community Features Near Shopping, Sidewalks, Street Lights
Utilities Available Electricity Available, Natural Gas Available, Sewer Available, Underground Utilities, Water Available
Waterfront Description None
View Y/N true
View Trees/Woods
Roof Type Ridge Vents,Shingle
Total Parking Spaces 4
Garage true
Building
Lot Description Back Yard, Front Yard, Private
Foundation Block
Sewer Public Sewer
Water Public
Architectural Style Craftsman
Level or Stories One
Schools
Elementary Schools Fairhope West
Middle Schools Fairhope
High Schools Fairhope
Others
Special Listing Condition Standard
Read Less Info
Want to know what your home might be worth? Contact us for a FREE valuation!

Our team is ready to help you sell your home for the highest possible price ASAP



